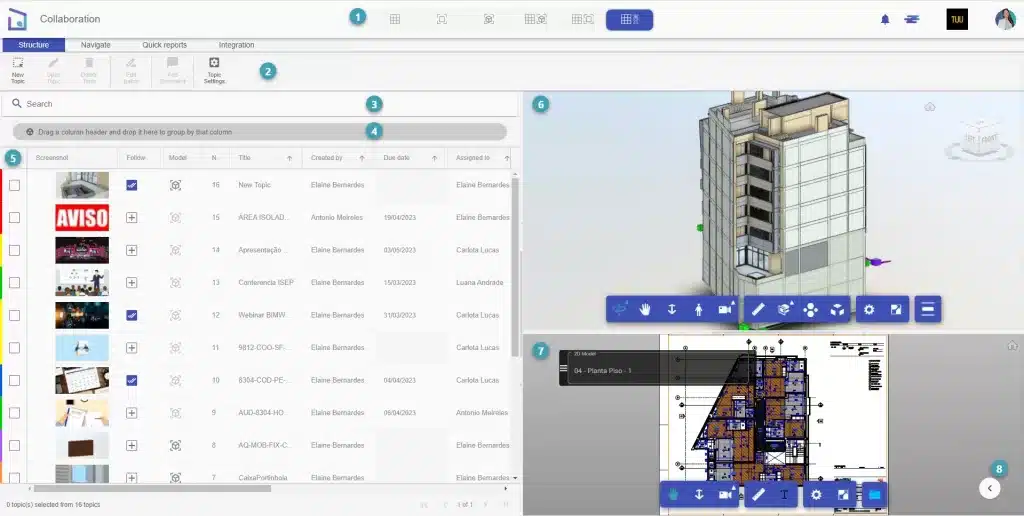Let’s now look at the main page of the Collaboration module. We will now describe the various components of the page, listed in the image below.

- Visualization method – this tab contains all display and split screen options. You can choose to view only the topics, the 3D model or the 2D model, or if you prefer, you can also choose to combine the various views, as in the image above.
- Menu – the menu contains the module’s main tools, subdivided into: functionality structure, module navigation, quick reports and integration.
- Search – the search bar allows you to search the list of topics for all necessary data.
- Group by column – this tool allows you to group the topics through the columns of the data fields of each topic.
- List of topics – here you can view all topics reported in the project. However, if you don’t have permission to view an existing topic, it won’t appear in your list.
- 3D viewer – this viewer allows browsing the 3D model, as well as carrying out measurements and cuts, through the navigation toolbar.
- 2D viewer – this viewer allows navigation in the 2D model as well as extracting measurements. Through it, it is possible to visualize the Floor Plans and Sheets, not applying to the PDF format.
- Template management bar – this sidebar includes all templates for management, filtering options, properties, and navigation in the various template environments.
Now that you’re familiar with this module, let’s start exploring all the features!





